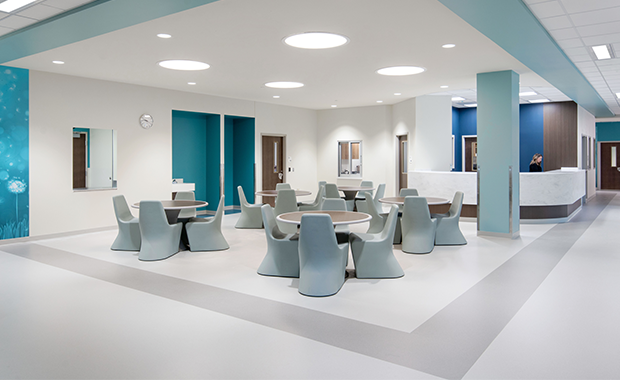The building of the Metro Health Cleveland Heights Behavioral Health Hospital has been completed. It is important to design healthcare facilities that benefit patients and help future healthcare professionals learn their trade.
Cleveland Heights Behavioral Health Hospital
The Metro Health system in Cleveland set out to consolidate behavioral health services on its Cleveland Heights, Ohio, campus. The team designed and built a 79,200-square-foot behavioral health hospital accommodating five patient units and 100 patient beds. (Source)
The new hospital includes adult, geriatric, and adolescent behavioral health and addiction care units with appropriate on-unit treatment and program space. This includes a shared recreational room and a secure exterior courtyard with a half basketball court. (Source)
The facility helps to fill a critical community need for psychiatric health services in surrounding areas. (Source)
The exact designs they used in this new build are in the original article, which you can access here.
Project Details
Architecture firm: Hasenstab Architects Inc.
Interior design: Hasenstab Architects Inc.
Construction Manager: The Albert M. Higley Co.
Engineering: Karpinski Engineering (MEP), Thorson Baker + Associates (structural), Wohlwend Engineering (Civil)
Developer: Anchor Health Properties
Completed: October 2022
Source: Walker, Tracey. “MetroHealth Cleveland Heights Behavioral Health Hospital: Photo Tour – HCD Magazine.” HCD Magazine – Architecture & Interior Design Trends for Healthcare Facilities, 17 Feb. 2023, https://healthcaredesignmagazine.com/projects/metrohealth-cleveland-heights-behavioral-health-hospital-photo-tour/.



