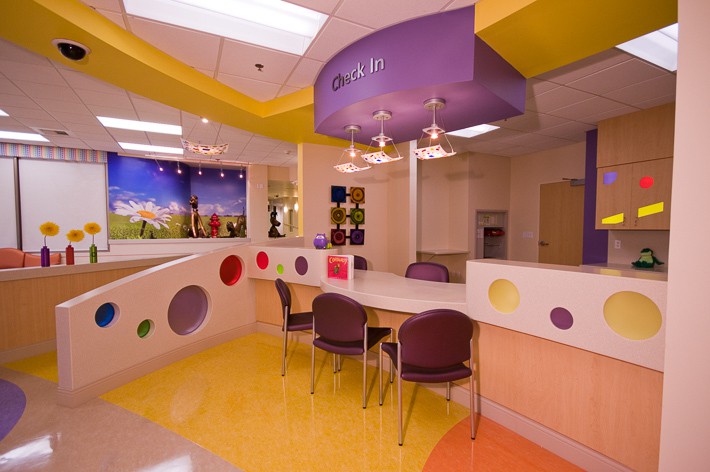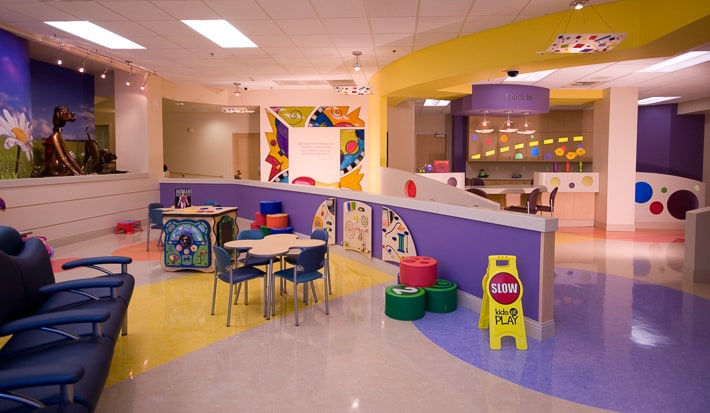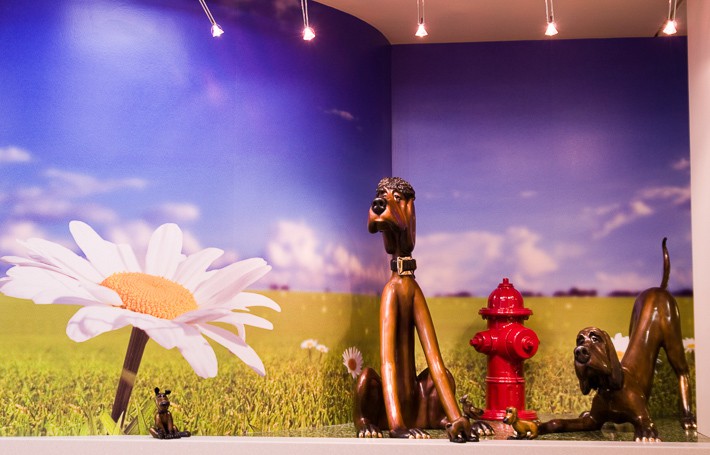


Renown Health remodeled their vacated Emergency Department Waiting Room for the use by their Children’s Hospital. The process was an enjoyable one, as who wouldn’t love designing for children and ‘tweens? The finishes are vibrant and durable and thought was taken to include interesting components including the refurbished fire hydrant and the see-through panels on the low wall. This room was definitely a success!
Location: Reno, Nevada
Project Cost: $1,000,000
Services:
- Interior Design
- Finish Selection
- Project Management
- Construction Administration
*while employed at HMC Architects
Related Healthcare Projects
Carson Dermatology
Location: Carson City, Nevada Project Cost: $3,750,000 Services: Interior Design & Finishes Selection and Dealer for Fixtures,…
Hospital de Cancer de Barretos, Children’s Hospital
This Children’s Cancer Hospital is located in a rural community of Brazil. The hospital only…
Renown Health, Children’s Healing Garden
After more than a year of planning and construction, Renown Health opened its Children’s Healing…
Renown Health, Children’s Hospital
Creating an enjoyable experience is an easy thing to consider, but a difficult task to…
Northern Nevada Medical Center
Location: Sparks, Nevada. Services: Interior Design Space Planning Construction Documents Lighting Design Furniture Specifications Construction Administration…
Stanislaus County Psychiatric Health Facility
This 18-bed behavioral health facility, located in Ceres, CA, provides a home-like environment for its…






