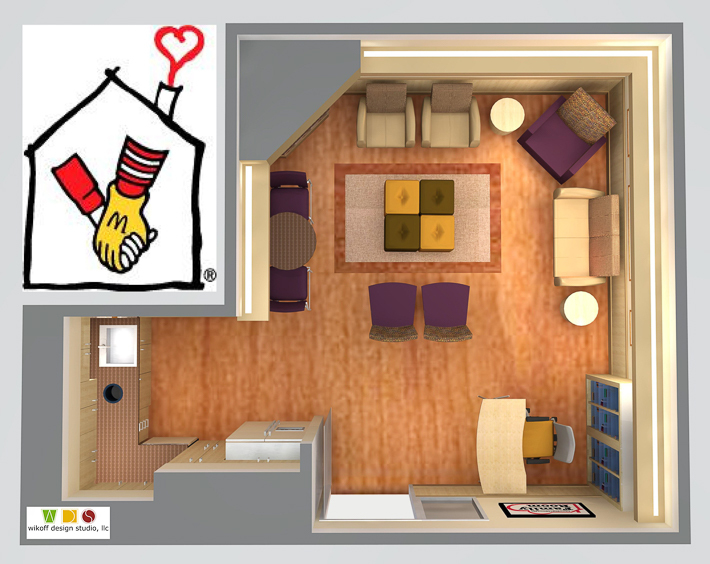
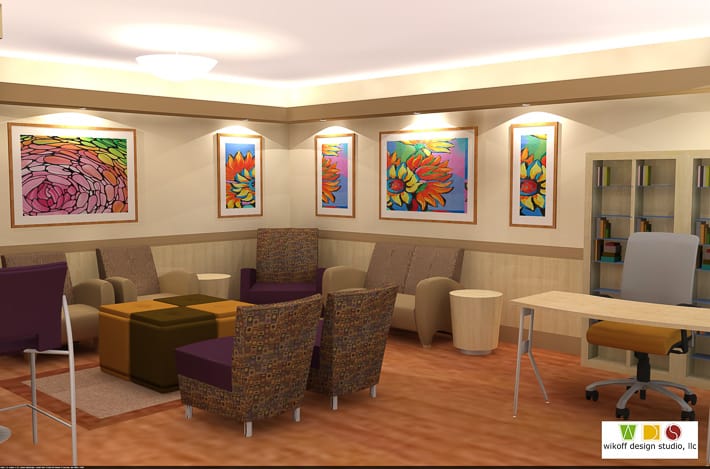
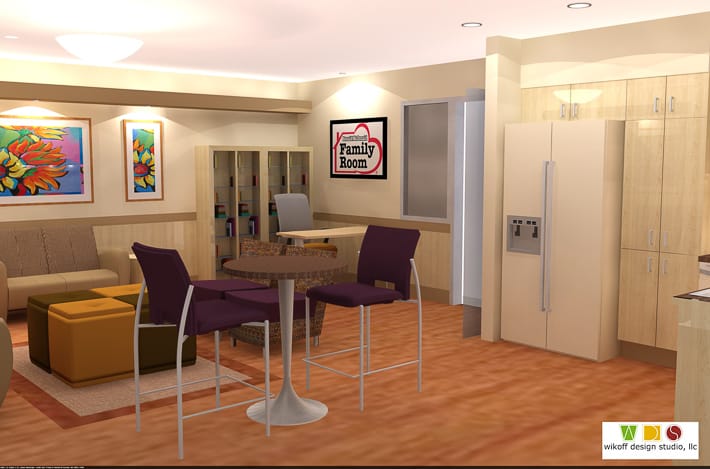
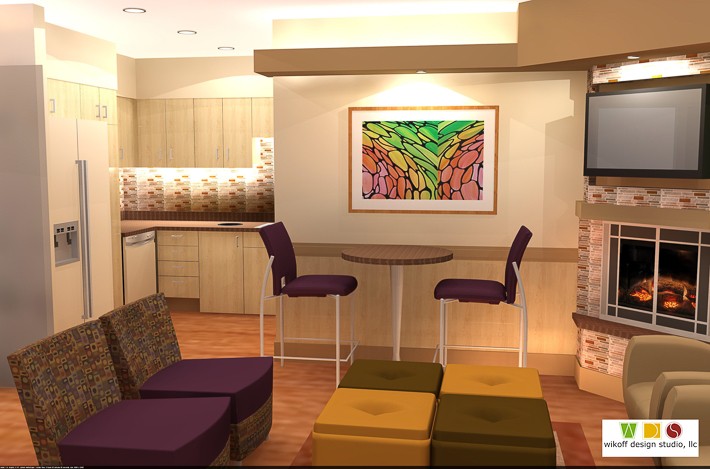
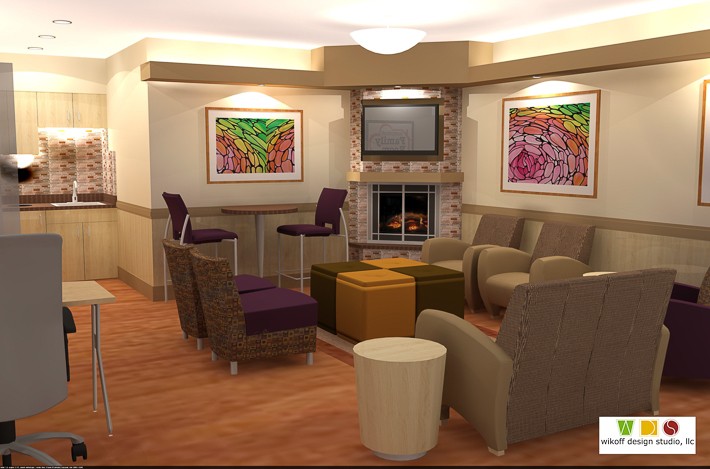
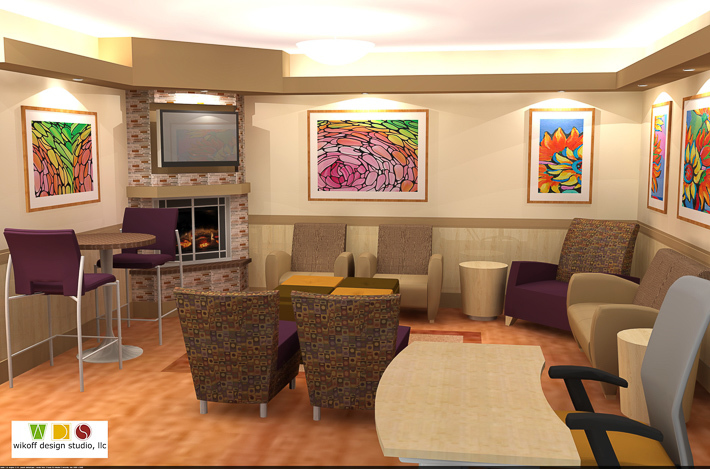
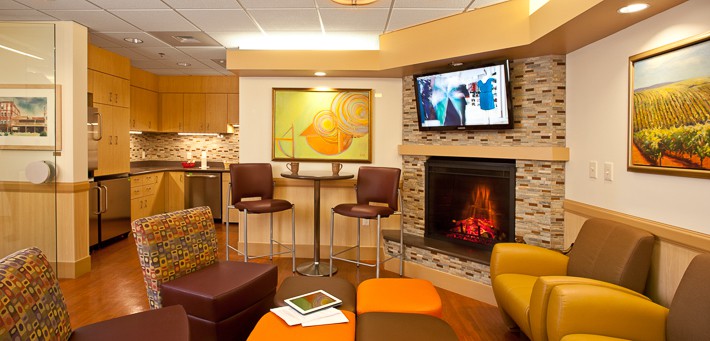
The RMHC Northern Nevada required the remodel of their two kitchens to increase storage capacity, maintenance and to add comfort for their guests.
Services:
- Interior Design
- Space Planning
- Construction Documents
- Lighting Design
- Furniture Specifications
- Construction Administration
Related Healthcare Projects
Carson Dermatology
Location: Carson City, Nevada Project Cost: $3,750,000 Services: Interior Design & Finishes Selection and Dealer for Fixtures,…
Eide Bailly
Location: Reno, Nevada Services: Interior Design Construction Documents Lighting Design Furniture Specifications Construction Administration General Contractor: Truckee…
Hospital de Cancer de Barretos, Children’s Hospital
This Children’s Cancer Hospital is located in a rural community of Brazil. The hospital only…
Renown Health, Children’s Healing Garden
After more than a year of planning and construction, Renown Health opened its Children’s Healing…
Renown Health, Children’s Hospital
Creating an enjoyable experience is an easy thing to consider, but a difficult task to…
The Shelter
Location: Reno, NevadaProject Cost: $2,000,000Services: Interior Design Lighting Design Furniture Selection Limited Construction Administration General Contractor: Tico Construction…






